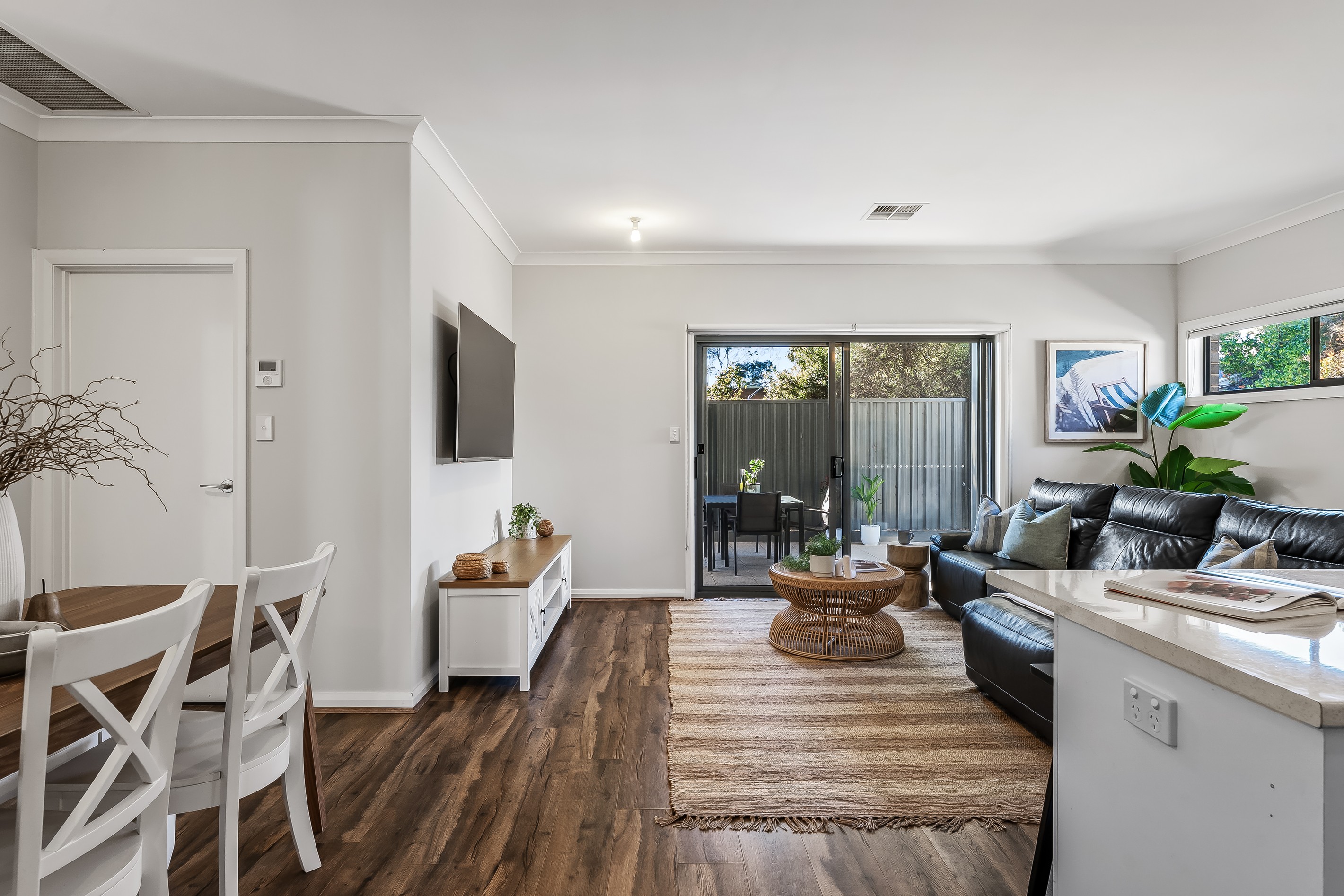Sold By
- Loading...
- Loading...
- Photos
- Floorplan
- Description
House in Marion
Modern Family Living in a Quiet, Convenient Location
- 3 Beds
- 2 Baths
- 2 Cars
This modern family home combines space, comfort, and convenience in one of the south's most sought-after locations.
Inside, you'll find three generous bedrooms and two bathrooms. The master bedroom is filled with natural light, complete with built-in robes and a large ensuite with a spacious shower. One of the additional bedrooms also features built-in robes, while the main bathroom services the other bedrooms and includes a separate toilet. A linen cupboard adds valuable extra storage.
At the heart of the home is a light-filled open-plan kitchen, living, and dining space. The kitchen is designed for everyday family living, offering a large breakfast bar, quality appliances, and plenty of workspace. The dining and living areas flow seamlessly out to the rear, making it perfect for entertaining.
Step outside to a large undercover area with downlights, ideal for hosting family and friends all year round. The grassed area is directly adjacent, providing space for kids or pets to play, and dual access through the double garage provides additional flexibility.
Practical features include a laundry with direct external access, shutters on the bedroom windows, ducted reverse-cycle heating and cooling with two zones, and a gas hot water system.
The location is unbeatable - just a three-minute drive to Oaklands Railway Station for direct CBD access, with bus stops along Finniss Street within easy reach. Marion Oval, Westfield Marion, and the SA Aquatic & Leisure Centre are all within walking distance, adding to the lifestyle appeal.
This home is the complete package - stylish, functional, and perfectly positioned for family living.
What we love:
- Three generous bedrooms, master with built-in robes and large ensuite
- Additional bedroom with built-in robes
- Main bathroom with separate toilet
- Linen cupboard for extra storage
- Light-filled open-plan kitchen, living, and dining area
- Kitchen with large breakfast bar, quality appliances, and ample workspace
- Dining and living areas flow seamlessly to the rear
- Large undercover entertaining area with downlights
- Grassed area for kids or pets
- Double garage with dual access
- Laundry with direct external access
- Roller shutters on bedroom windows
- Ducted reverse-cycle heating and cooling with two zones
- Gas hot water system
- 3kw Inverter solar system 11 panels
- Three-minute drive to Oaklands Railway Station for direct CBD access
- Walking distance to Marion Oval, Westfield Marion, and SA Aquatic & Leisure Centre
- Close to bus stops along Finniss Street
Specifications
Title: Torrens
Year built: 2019
Land size: 319sqm (approx.)
Council rates: $1,874.88 per annum
ESL: $324.10 per annum
Water rates: $82.30 per quarter
Sewer rates: $119.48 per quarter
Rental Appraisal: $650 - $700 per week
Heating & Cooling: Reverse cycle ducted air-conditioning
Hot water: Gas
Auction: Saturday, 6th of September at 9:30am (USP)
Any offers submitted prior to the auction will still be under auction conditions. It is the purchaser's responsibility to seek their own legal advice and a Form 3 Cooling-Off Waiver.
PLEASE NOTE: This property is being auctioned with no price in line with current real estate legislation. Should you be interested, we can provide you with a printout of recent local sales to help you in your value research.
The vendor's statement may be inspected at Level 30 Finniss Street, Marion SA 5043 for 3 consecutive business days immediately preceding the auction; and at the auction for 30 minutes before it commences.
Disclaimer: All information provided has been obtained from sources we believe to be accurate, however, we cannot guarantee the information is accurate and we accept no liability for any errors or omissions.
319m² / 0.08 acres
2 garage spaces
3
2
