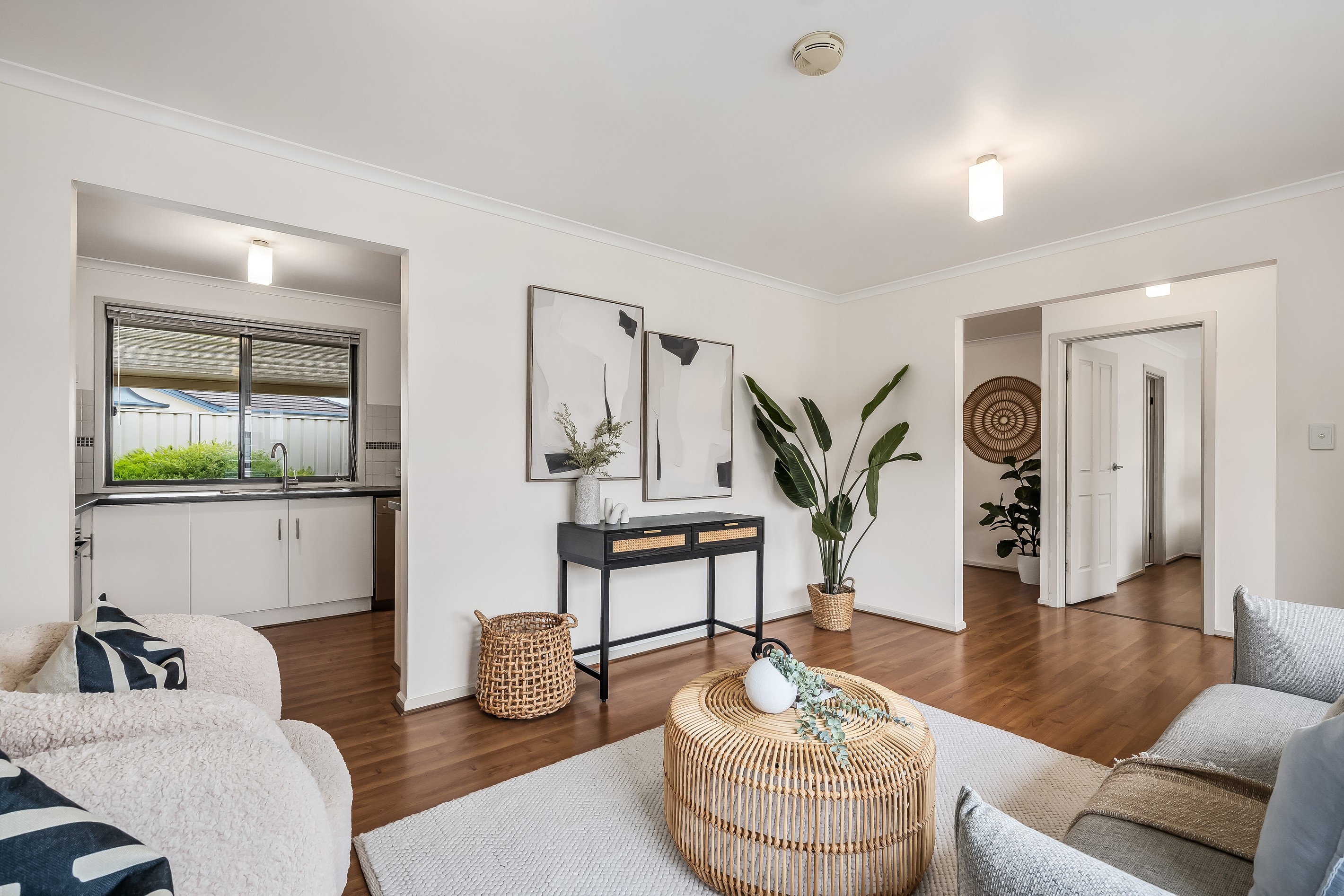Sold By
- Loading...
- Loading...
- Photos
- Floorplan
- Description
House in Plympton
Low-Maintenance Living in a Convenient Location
- 3 Beds
- 1 Bath
- 4 Cars
This neat and tidy home offers the perfect combination of comfort, convenience, and low-maintenance living. The large loungeroom is filled with natural light, creating a warm and welcoming space, while the open-plan living and dining area flows seamlessly through sliding doors to a paved verandah-ideal for entertaining friends and family.
At the heart of the home, the kitchen provides a functional and inviting space to prepare meals and stay connected to the rest of the home. The master bedroom features a charming bay window and built-in robes, while the two additional bedrooms, including one with built-in storage, share a well-designed two-way bathroom with both shower and bath, a separate vanity, and a convenient toilet.
Practicality meets ease of living with a single carport and space for an additional car behind a secure gate, a garden shed for extra storage, a linen cupboard, ducted reverse cycle air conditioning, and an 8-panel solar system to keep energy costs low.
There is no better opportunity to secure an affordable home perfectly nestled between the City and the Sea. You're within walking distance of major amenities including the Highway and Aldi Shopping Centre, and only a short drive to the CBD and some of Adelaide's best beaches. Local cafes, restaurants, specialty shops, Kurralta Park Shopping Centre, public transport links straight into the CBD or Glenelg Beach, and quality schools such as Plympton Primary School and Plympton International College are all close by. This is truly a lifestyle location you don't want to miss.
What we love:
- 3 bedrooms, master with bay window and built-in robes
- Two-way bathroom with shower and bath, separate vanity and toilet
- Large loungeroom filled with natural light
- Open-plan living and dining area opening to paved verandah
- Kitchen at the heart of the home
- Single carport plus additional off-street parking behind secure gate
- Garden shed and linen cupboard for extra storage
- Ducted reverse cycle air conditioning
- 8-panel solar system
- Low-maintenance, neat and tidy home
- Ideal for first home buyers, investors, or downsizers
Convenient location close to shops, cafes, public transport, beaches, and schools
Perfect for first home buyers, investors, or downsizers, this home offers a relaxed, low-maintenance lifestyle in a well-connected location.
Specifications
Title: Community
Year built: 1999
Community fees: $285.00 per annum
Land size: 243sqm (approx.)
Council rates: $1,372.60 per annum
ESL: $290.25 per annum
Water rates: $82.30 per quarter
Sewer rates: $104.73 per quarter
Rental Appraisal: $625 - $675 per week
Heating & Cooling: Ducted reverse cycle air conditioning
Hot water: Gas
Disclaimer: All information provided has been obtained from sources we believe to be accurate, however, we cannot guarantee the information is accurate and we accept no liability for any errors or omissions.
243m² / 0.06 acres
2 garage spaces, 1 carport space and 1 off street park
3
1
