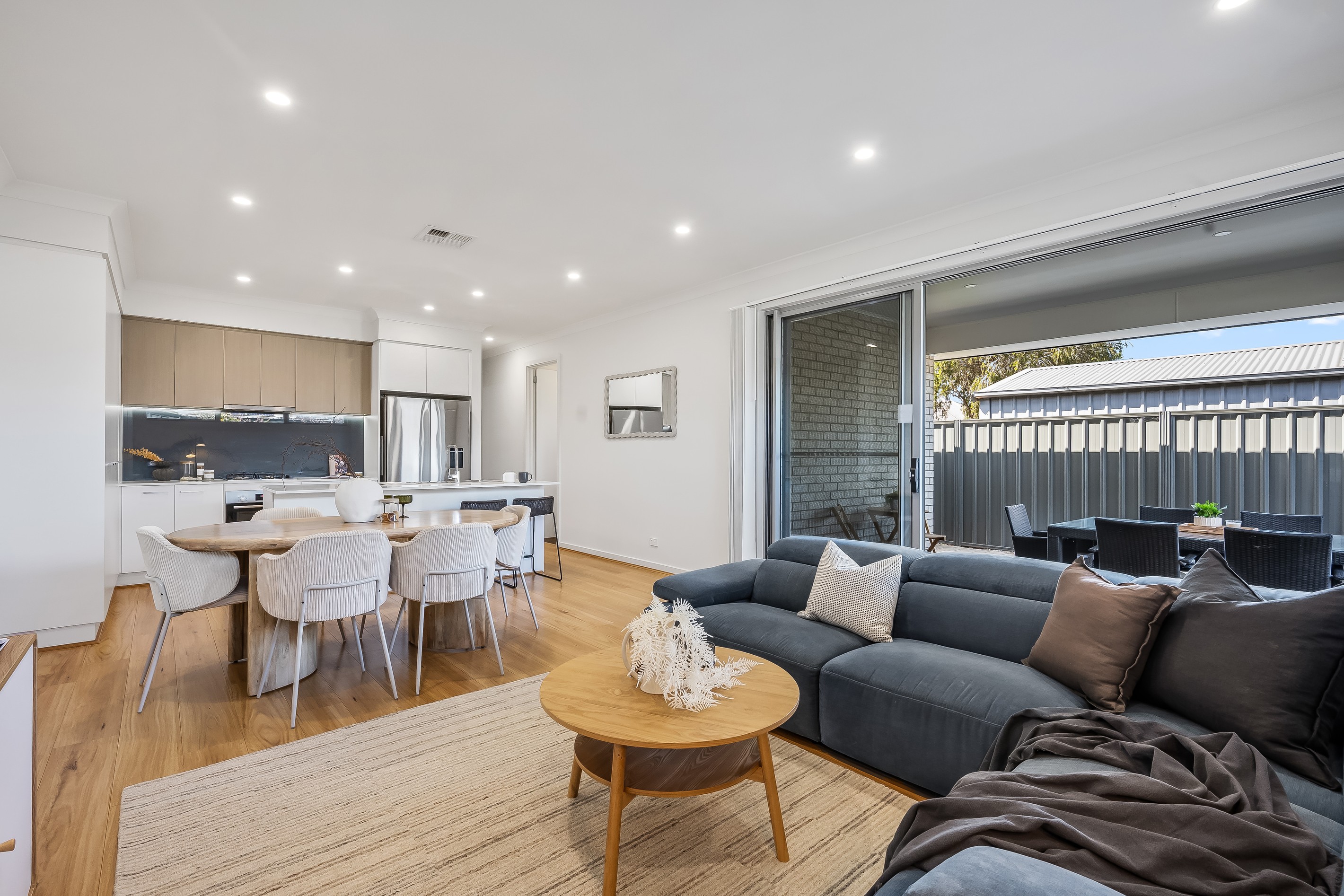Sold By
- Loading...
- Loading...
- Photos
- Floorplan
- Description
House in Warradale
Sophisticated Design, Effortless Entertaining, Low-Maintenance Living
- 3 Beds
- 2 Baths
- 1 Car
A residence where style meets convenience, crafted with precision by highly regarded builder, Blag Homes. Perfectly positioned in one of Adelaide's most sought-after suburbs, you're only moments from Brighton Beach and Jetty Road Brighton's vibrant cafes and dining, with excellent transport links at your doorstep. This home delivers the ultimate in lifestyle, location, and liveability.
Inside, a thoughtfully designed floorplan highlights 2.7-metre ceilings and quality timber flooring that carry through to the light-filled open plan living and dining space. Here, stackable sliding doors open to the undercover alfresco, creating a seamless connection between indoor and outdoor living - the ideal setting for year-round entertaining.
At the heart of the home, the kitchen impresses with Caesarstone benchtops, a sleek glass splashback, BOSCH stainless steel appliances, and abundant custom cabinetry, all combining style and function.
Three spacious bedrooms each include mirrored built-in robes, with the master enjoying its own private ensuite. Both bathrooms are beautifully finished with frameless shower recesses, striking vanities, and a timeless modern palette.
Located in one of Adelaide's most sought-after suburbs, you're only moments from Westfield Marion, minutes to Brighton Beach, and zoned for the highly regarded Brighton Primary & Brighton Secondary School.
This home is the definition of modern, low-maintenance living.
Features we love:
- Quality build by Blag Homes
- Zoned for Brighton Secondary School
- Practical design & layout
- 2.7m ceilings
- Caesarstone kitchen benchtops & glass splashback
- BOSCH stainless steel appliances including dishwasher
- Quality timber flooring
- Ducted heating & cooling with zone control
- LED downlights & roller blinds throughout
- Light-filled open plan living
- Ceiling fans in all bedrooms
- Stackable sliding doors for seamless outdoor entertaining
- Private and secure courtyard setting
Specifications
Title: Community
Year built: 2018
Builder: Blag Homes
Community fees: $223.12 per annum
Land size: 222sqm (approx.)
Council rates: $2,013.77 per annum
ESL: $344.40 per annum
Water rates: $82.30 per quarter
Sewer rates: $128.33 per quarter
Rental Appraisal: $650 - $700 per week
Heating & Cooling: Dual zone ducted heating and cooling
Hot water: Gas
Disclaimer: All information provided has been obtained from sources we believe to be accurate, however, we cannot guarantee the information is accurate and we accept no liability for any errors or omissions.
222m² / 0.05 acres
1 garage space
3
2
